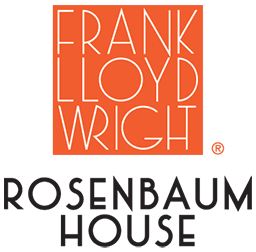A beginner’s guide to Usonian architecture
The Great Depression of the 1930s devastated millions of people around the world. Living from day to day became a struggle for most Americans as they attempted to find ways to survive.
The way in which people thought about every day needs had to change. The concept of housing was no different. It was during this tumultuous time period that Frank Lloyd Wright created the concept of affordable housing for middle-class families that would redefine how people thought of their living spaces. He wanted to create houses that were tailor-made to the client and their individual needs while also making them practical and functional.
The houses would begin small with the opportunity for seamless additions as the family grew. Thus, the concept of the Usonian home which invoked Wright’s definition of organic architecture was born.
The Usonian home concept was also Wright’s attempt to create a changed society in America. Organic architecture was the vehicle which Wright used to bring his vision into fruition.[1] For Wright, organic architecture meant first and foremost that nature be included in every aspect of the home. Seemingly, the home was to appear to have come up from the ground and into the fresh air and sunshine, or in his own words: “out of the ground and into the light!”.[2] Organic architecture also implied that the home had its roots from the ground. Both of these terms reflected his thoughts of how a culture should utilize its roots and appreciate where they had come from, embracing the past in order to move forward toward the future.[3] For him, the Usonian home ultimately symbolized light, a redefining of space, and freedom - things Wright felt that the people of the United States were entitled to and deserved.[4]
To cut costs, Wright often encouraged his clients to get heavily involved with the building which in turn would also help them obtain a deeper connection with their new residence.[5]
Wright’s Usonian home designs tend to resemble a tadpole with the body being the living-room area and the kitchen. In the case of the Rosenbaum and Baird houses, a study was added to the body of the home. The tail encompassed the bedrooms for the parents and children which were often small with built-ins. The hallways in this part of the house were narrow and included built-in spaces for storage.[6]
Other common features of Usonian houses include horizontal lines used to connect the home with the land, flat roofs with overhangs, use of natural materials such as brick, glass, and wood, carports, concrete slab floors, underfloor heating, access to the outside from every room in the home, and board and batten walls.[7]
A horizontal grid line pattern is found throughout the houses. Though Wright’s clients did frown upon some features of the home, such as the small Pullman car inspired kitchen, the owners of Wright’s Usonian homes felt Wright’s vision throughout their homes as it permeated their everyday lives.
Alvin Rosenbaum, one of the sons of Wright’s clients Stanley and Mildred Rosenbaum, once described the home he grew up in, the Rosenbaum House, as follows: “…the sensation of living in a Usonian house was that of living in the country without being part of it, of living close to the ground, but in comfort, not in the rough.”[8]
Some other Usonian houses located throughout the country include the following:
The Jacobs House- Madison, Wisconsin, 1936
Hanna (Honeycomb) House- Palo Alto, California, 1936
Still Bend/Schwartz House – Two Rivers, WI 1939
Pope-Leighy House- Mount Vernon, Virginia, 1939
Jacobs House II- Middleton, Wisconsin, 1944
Walker House- Carmel, California, 1948
Palmer House- Ann Arbor, Michigan, 1950
Shavin House- Chattanooga, Tennessee, 1952
Tracy House- Seattle, Washington, 1955
Seth Peterson Cottage- Lake Dalton, Wisconsin, 1958
Bibliography
Lind, Carla. Frank Lloyd Wright’s Usonian Homes San Francisco: Pomegranate Art Books,
Rosenbaum, Alvin. Usonia: Frank Lloyd Wright’s Design for America. Washington D.C.: The
Preservation Press, 1993.
Sergeant, John. Frank Lloyd Wright’s Usonian Houses: A Case for Organic Architecture. New
York: Whitney Library of Design, 1984.
[1] John Sergeant, Frank Lloyd Wright’s Usonian Houses: A Case for Organic Architecture, New York: Whitney Library of Design, 1984, 16.
[2] Ibid., 16.
[3] Ibid.
[4] Carla Lind, Frank Lloyd Wright’s Usonian Homes, Archetype Press, Inc.: Petaluma, CA, 1994, 42.
[5] Ibid., 13.
[6] Sergeant, Frank Lloyd Wright’s Usonian Houses, 22.
[7] Lind, Frank Lloyd Wright’s Usonian Homes, 15-16.
[8] Alvin Rosenbaum, Usonia: Frank Lloyd Wright’s Design for America, Washington D.C: The Preservation Press, 1993, 21.





